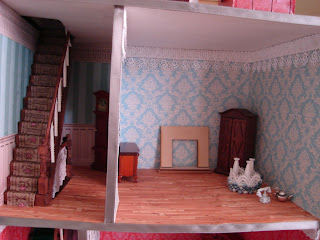I have to apologise for the first couple of photos in this post. They are not supposed to be sideways but have a stubborn determination to be displayed that way. The first photo shows the to lower floors of the house while the second shows the remaining upper floors.
With all the internal walls in place, this house has now reached the point where I've come to the conclusion that I really do not like it. The problem is the stairs. The stair/hallways are too narrow and claustrophobic looking and the stairs too dark and dominating. I am hoping that adding a carpet runner to the stairs and adding white rails will solve the second problem but fear they will only make the first problem worse. Technically given the era I'm planning for the house I should also add a picture rail along the upper walls which should make the ceiling look lower and therefore the hallways should look wider in comparison. So maybe it will turn out OK in the end. Maybe.

Even on this level where the stairs are separated from the main room by an open divider rather than a solid wall, the stair area still looks too cramped. I am quite pleased with the room divider itself though I'm not to sure if white is the right colour for it. Perhaps it should be a little darker, say a beige or light brown?
Most of the furniture for this house will be hand made, but I cheated and got a head start on the furnishings by buying some ready made which arrived in the mail a couple of days ago. I had planned to recover the sofa and chairs but surprisingly the blue and white fabric seems to work quite well in this room and it makes the white of the room divider look more at home too. It's starting to look just a little like maybe I do know what I'm doing after all.

On paper, there was oodles of space in each room to fit in everything I wanted to and then some more as well. As usual, reality has proved to be more cramped (hence my dislike of the stairs). The furniture in this room (which won't be staying where it is) shows it is a very good size for a dining room . . . too bad this room is supposed to be a doctors surgery/office. If the desk is about the size of the dining table and I try to squeeze in an exam table behind a privacy screen, a shelf of medical texts, a chair for the patients to sit as well a various other items that should be found in a surgery . . . . well it may all fit in, but I don't think I'm going to be able to arrange everything in a layout that is really going to work. I guess we'll find out soon enough.
Now these few pieces of 24th scale furniture came from Lorraine at
Fairy Meadow Miniatures in Sydney. In addition to what I ordered, just look at what else this wonderful person sent me as a free gift:
All I can say is Wow. And of course a very huge Thank You to Lorraine. I think I've filled entire houses with less than this. Many items are of course broken or damaged, but just as many seem to be in pristine condition. I haven't done anything to deserve this generosity (no Lorraine, sharing photos of my miniatures does not qualify) so I would like to ask everyone to at least pay a visit to her store's website at
http://fairymeadowminiatures.com.au/ and browse through some of the lovely miniatures there.
There were so many wonderful things in this parcel. I love the colour of the rug, a sort of burgundy purple, there is a gorgeous little lace fan, but my favourite has to be these round bookcases. I tried to make something similar once, but gave it up when it didn't work out. I am definitely going to have a lot of fun thinking up ways to use all these wonderful items.












