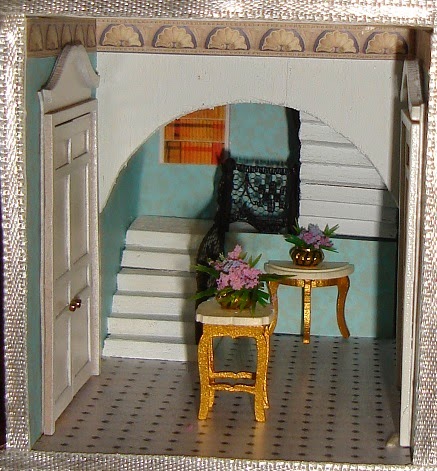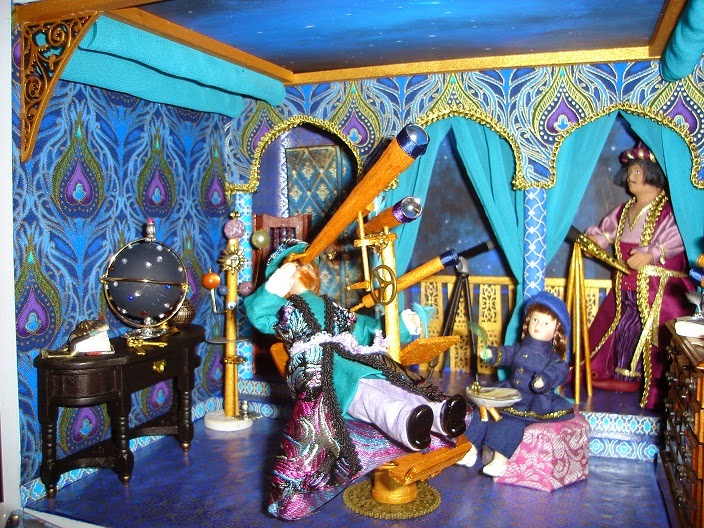After finishing the Observatory I returned to 48th scale and completed the second kit I purchased from Petite Properties, the "Old Rectory".
As the size of 48th scale is so small I feel I can get away with 'faking' things in a way I would never consider doing in 12th scale. All the 'wood' panelling through the house is from images of printable wood panels found on the internet. The "Tudor Freize" around the top of the walls in the hall is from a design by Jackson's Miniatures which I scanned and reduced in size.
The fire surrounds are also largely printed out images. Some of the furniture in the house is from kits by Petite Properties, but much is made from balsa wood.
There are still two things I dislike about this scale though - the availability (or lack thereof) of DIY parts and accessories as well as the lack of cheap, pose-able people. O scale railway people are the right size, but try and find a model railway person dressed in anything earlier than Victorian fashion and even 1800's fashions are hard to find.
Seeing as I was having so much fun in 48th scale I then went on to make another 48th sized project, this one totally from scratch.
The Japanese garden is built inside a small fish tank that I picked up cheaply some time ago. I has a (badly) hand painted backdrop of a mountain against a pale, cloudy sky.
The tea house is made from mount board and features non working sliding front doors as well as a smaller side entrance through which visitors would crawl in to show humility to their hosts.
Blossoming cherry trees were made of wire which was painted brown and the 'branches' coated in pink flower soft.
In the front of the garden is a shallow pond lined with bushes.
Remember this? The Sitting room for the Tower of Magic was started next but has lately disappeared from the blog. I reached this point and couldn't quite decide how the furniture should be laid out or what it should look like. So I decided to focus on finishing the box house first before coming back to this room. You will be seeing more of it very soon.
And that brings us to the last project of 2014, badly named the Box house as it is built inside two cardboard boxes joined together. After it drove me crazy for months I have finally finished it (and thank goodness for that!).
On the top floor is one of two bedrooms, this one featuring panoramic views through some of the only windows in the whole house. I really like the colours of the walls in this room, but couldn't find any fabrics for the furnishings that really worked with it.
Next to this bedroom is what was to be a boudoir but became a bit of a nothing room containing only a chaise and small cupboard with french doors opening onto a small balcony.
In the centre of the top floor is the hall with a myriad of doors and a small writing desk.
In the bathroom, Clara is checking her hair in the mirror before leaving. As the most badly wigged of the twelve dolls in the house she needs to!
Finally on the top floor is the second bedroom which features twin beds copied from the fabulous work of artist June Clinkscales. Hers are better, but I still really love how mine turned out.
On the middle floor is the Study/Library in which Herbert is relaxing with the newspaper.
Next door is the Sitting room which boasts a knole sofa and pair of wing chairs.
In the central hall, one of the maids is dusting. The room looks a little bare as the cupboard that was supposed to be in here refused to look right and was eventually simply eliminated.
The last room on this level is the double sized music room. The raised floor and faux hallway at the back of the room are both things that seemed like a good idea . . . until I tried to make the furniture fit in in a pleasing way.
Down on the bottom floor is the kitchen in which cook is busily working while one of the household cats chases . . . well it might be a mouse or a spider or just a figment of it's own imagination.
The dining room is next door to the kitchen. Like the sitting room and library it boasts a hand painted faux marble fireplace. It also boasts one of the most hacked about door frames in the house. Never buy cheap plastic doors.
It took three and a half tries to get the entry hall right. Eventually I ripped out the stairs and reoriented them. If you are three inches tall and try to walk up the stairs as they are now you'll need to bend your head to fit under the ceiling, but apart from that one small issue this layout works better than any of the others I tried in here. In the back corner is a long case clock from a kit by Petite Properties.
The Red room is still my favourite in the house, perhaps because it is the only one that didn't fight me every step of the way. I love the round central sofa and will be looking for places to use more of these.
Finally, the last room in the house is the morning or breakfast room. Large windows on two walls are designed to capture all the morning light. The dining chairs in here are balsa legs and seats with jewellery finding backs. The heavy metal findings mean that the chairs had to be glued to the floor to prevent them from toppling backwards, but are otherwise quite effective.
And that brings us to the end of 2014. I hope all of you have had a great Christmas/New Year period and have a fabulous 2015.





























































