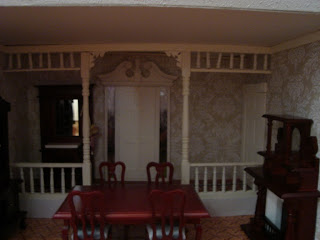Although I've made mention of this little troublemaker before, I don't think I've ever shown you a photo. He's about eight months old now and has been destroying things in the house since January when my sister's friend saved him from being put down simply because his owner couldn't find a buyer for him. A few days ago I was rumaging through the bottom shelf of my dollshousing cupboard when it started to snow on me. When I looked up, this is what I saw:
Now I can't open that cupboard door without the foam being attacked. This is actually preferrable to opeing the door on the other side of the cupboard which usually results in something hitting the ground from a long way up. So far this hasn't included the cat. And as for cardboard boxes . . . . they don't stand a chance.
Getting back to miniatures, I've been rearranging the furniture in the main bedroom (again). I don't really like the bed up against the wall, but I think this is the best layout for the room so far.
In the bathroom, I plucked up the courage to take a razor saw to the bathtub legs. They came off cleanly and easily. The bath looks better now it's lower and the legs were reused for the partly made stove hidden behind the sink in this photo. At the back of the room is an unfinished shelf unit to hold such necessities as fresh towels.
The second bedroom now has a bed made from balsa wood, spindles and cardboard. I still need to make some sort of dresser/wardrobe for the room.
The Rec room's centrepiece is the pool table. Although still not quite finished, I'm rather proud of my first pool table.
It's a tad undersized in order to be able to fit everything else into the room and i could definately do with finding some better, slightly higher legs.
The table is made of balsa wood with some wooden cornice/coving around the sides topped with more balsa wood. The table surface is covered in green velveteen with white net 'pockets' to catch the balls. The chairs in the photo below show where I'll position some hand made chairs with a rack for the pool cues behind the purple chair.
And last (but certainly not least) is this monsterous sideboard for the Sitting room. You need to imagine it with the cupboard doors in place and a big sheet of mirror in the centre.
I'll try not to get so distracted working on the "mystery" competition entry this week that I'll be able to show you something for Bellerose house that's actually finished next week!

























