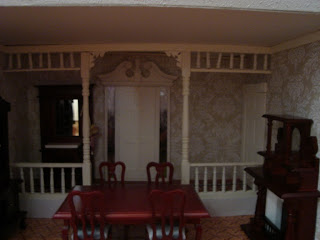A Randomly Selected Newspaper Headline:
The following is a randomly selected newspaper headline from many years ago:
Welcome to my blog. Please feel free to leave a comment. I assure you I always read and appreciate everything you have to say. Unfortunately, thanks to Blogger being, well . . . Blogger, I can not respond to comments nor leave any on your blogs. They simply disappear into the ether. Occasionally I will remember to respond in the next blog post I put up, but usually these good intentions slip my mind. So if you want to ask a question or get a response to any comments you may have please leave an email address or other contact method in your comment and I will get back to you.
I have also added a separate page to the blog for the Tower of Magic with a brief summary of all the rooms of the ToM in the one spot. The link is just below this and above the main body of the blog, or you can just click here.
Pages
Friday, June 14, 2013
Late is Better Than Never
Sorry this week's post is so late. That's the problem with long weekends, you need a long week to get back into kilter. Aside from a few little touches here and there, the 'building' phase of Bellerose house in now finished.
The cornice/coving has been added in the second bedroom. It is white, but for some reason in the photo the tone of the wood underneath comes through. I guess anouther coat of paint on this is one of those 'few little touches' I'll have to address. A new fretwork panel fills in the blank above the pony wall in the bathroom. My favourite arrangement of the fittings in here is with the bath accross the front. The problem is that the tub is so very high and it blocks your view further into the bathroom. The tub in my 1:1 house is maybe a foot lower than the sink, but in this house the tub and the sink are the same level and anyone trying to climb into the tub will need a ladder. In short, the feet of the bath tub need to come off! I'm still trying to pluck up the courage to try sawing through the porcelain though.
Not a lot has changed in the main bedroom this week. The cornice/coving has been added an the furniture rearranged (again). Putting the bed on the left wall creates more space for other furniture, but does it look right to have the bed exposed to the doorway like that?
Down one level to the Rec Room and the windows have been installed and Dan is trying out one of the window seats that flank the fire place. The fire surround is a simple piece of 1/2" thick balsa with a rectangle cut out of the bottom and some jewellery findings added for decoration.
The Sitting room next door also has a new fireplace, although I'm not too sure about it. All those green 'arms' look a little heavy on the white backing. Maybe I'll redo it, or maybe I'll just stand somebody in front of the fire so you can't see it.
The dining room still needs some (okay, most) of the spindles in the railing popping out and straightening up.
Finally, the walls have been added around the back of the oven in the kitchen. Now it's time to start work on the furniture!
Subscribe to:
Post Comments (Atom)








me gusta mucho como está quedando,se ve preciosa la casa!!!
ReplyDeleteBesos.
These rooms are fantastic. Great work!
ReplyDeleteGreetings, Faby