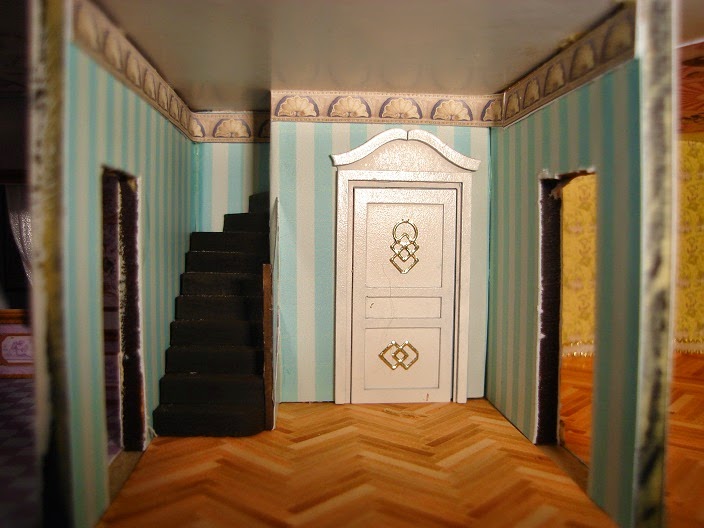For anyone having trouble picturing the size of this 48th scale house, here's Harry in his spiffy new suit holding a 48th scale person (well, as near to a 'person' as I will ever get with polymer clay). Yep, Harry is slightly taller than two floors of the house. My goal this week was to finish filling the house with furniture and I have more or less made it.
The music room now has it's first (and probably last) instrument. The piano is a printable from the internet on legs of metal beads. I think I'll paint it black to match the chaise and fireplace and hide the white lines where the edges of the paper show. The cabinet in the back corner is also a printie while the chaise in the front is black EVA foam with red brocade cushions and more bead legs.
Upstairs in the green bedroom not too much has changed since last you saw it. A rug has been added to the floor and the bed has moved. Does anyone else think a fabric canopy would look good over the bed?
In the pink bedroom the wardrobe and desk and chair have been painted. The rug, like all the rugs in the house, is printed on matte photo paper. The rugs are so small that putting them onto fabric would tend to make them too thick.
The attic hall also has had it's furniture painted and a printed rug added.
In the nursery, canopy take three has worked wonderfully. This one was made in a similar way to that over the bed in the yellow bedroom being formed of two arches of wire covered in silk.
The lilac salon has a new cupboard with mirrored doors. I still don't really know what this room is though. The tall cupboard is needed to hide where there aren't enough panels for the upper wall (I had been planning to put a door there once). The question is what do I do with this room now?
The yellow bedroom has a new rug, but no other changes this week.
In the blue dressing room I'm still re-arranging the furniture and I'm not too sure about that rug either.
In the library, the sofa has been painted and the floor 'rugged'. I'm thinking that table needs to be painted brown/wood to match the sofa.
The only change to the dining room is the rug which continues the red and gold theme.
And the drawing room also has a rug.
The scullery next to the kitchen has a large white sink made of EVA foam set in a block of balsa wood with a balsa wood duckboard and a side table from a Petite Properties kit.
The back wall of the kitchen has been brought forward and covered in brick paper to create a recess for the range/oven. The oven opening is surrounded by a fire surround by Petite Properties raised on stilts of balsa wood for extra height. The range itself is black EVA foam with a scrap of red cotton to simulate hot coals. The strange black blobs on the wall are the doors to bread ovens and will hopefully look like it once they have hinges and handles added.
The next room in the basement is the sewing room. I divided this room by adding a brick wall with a curtained opening. A printed cupboard sits in the back section of the room. It's a bit fancy for the 'service' part of the house, but I ran out of other places to put it.
And the final room in the basement is the servants bedroom with simple twin beds. The nightstand and mirror were made from kits. The beds, like all the beds and seats in the house still need pillows and/or scatter cushions adding. And that is one very big small house full of furniture.


















































