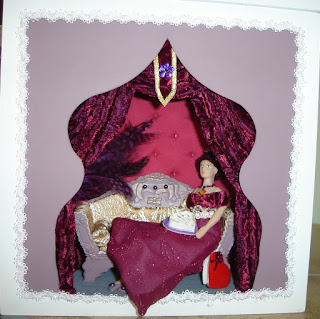Starting in August I worked on this 24th scale house. The house itself is two cardboard storage boxes joined together to create one large five floored town house.
It is the residence of a doctor whose surgery occupies the main floor.
Like all houses, this one did not turn out the way it was initially intended to. The bedroom for example isn't really quite right for a respectable Victorian gent - it's too lacey but I like it too much as it is to redo it.
The attic holds what is probably everyone's favourite room of the house, the doctor's research lab.
Next I dropped down to 48th scale to fill this recessed frame with ten little boxes each containing a separate room or scene.
One of the first rooms finished for this project was the Roman dining room complete with chaises for the diners to recline upon while they eat.
The Art Deco room features some furniture kits from Petite Properties (the couch, chair and fireplace). This was one of those rooms I just couldn't layout nicely. I also apparently never managed to get a really good photo of it.
The Arabian room features (printed) tiles and lots of cushions (which are little squares of felt).
The modern kitchen is dwarfed by the really huge cake on the counter.
The Japanese room is simple and uncluttered.
The double height hallway uses pieces of bamboo fan blades to create a carved railing and the tops of fancy toothpicks for staircase spindles (too bad they're so crooked).
The Greek balcony has a stunning view and lots of potted colour.
The bedroom uses up left overs from when I did Le Petit Palais.
Finally, the garden room or conservatory is filled with colourful plants featuring flowersoft flowers.
Put together, the ten boxes (or nine rooms) look like this. The best thing about this project is that the finished item hangs on the wall; no need to find shelf space for it.
By now it was December and not wanting to start anything major until after Christmas I worked on two 12th scale vignettes. The first of which was this wizard's table laden with magical supplies and paraphernalia.
The second vignette was one of those things that refused to work out right. It was initially supposed an empty sofa with a very colourful highly patterned upholstery. This looked terrible so I substituted this sofa which then looked too empty so hastily dressed and added a lady to lounge upon it. I don't really know if I like the end result or not.
Finally for the year was my project over the Christmas break. It's the Petite Properties kit "Raven's Perch" in 48th scale. Needless to say I haven't quite built it as the instructions say to but I'll tell you all about this project in detail in the next post.




















Hello Alennka,
ReplyDeletewow. Fantastic!! You dit a great Job.
At the Moment I´m also busy with scale 1:48
Greetings and a big hug
Melanie