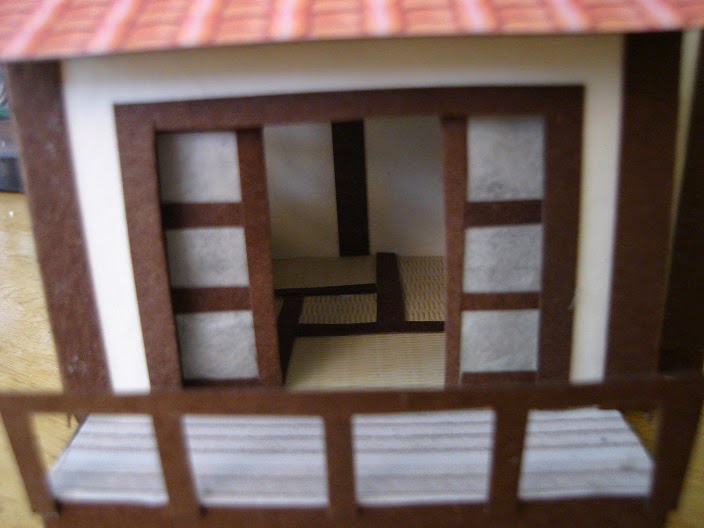At one point, the walls for the Sitting room in the ToM were going to be plain grey like the ceiling. So if you've been following this blog for a while and have learned anything about me you won't be surprised to learn that they turned out to be vibrant purple. I'm just not very good with neutrals. The lower part of the walls will be covered in wooden panelling.
Most of the time I spent working on this room this week went into making books. Despite having only two shelf units I still needed over 100 books to fill them. Some of the books have covers printed from internet printables or magazine cut outs but many are just covered in scraps of the wallpapers used in the box house. The parallel shelves were filled with books before a piece of mirror paper was glued behind them to create the illusion of the shelves continuing off into the distance before the whole unit was glued into place in the back corner.
While on the subject of books, the library in the box house now has some shelves installed and a number of faux books. These books are just images of rows of spines glued onto scraps of balsa to help them stand up and not individual books. One advantage of smaller scales is that cheats like this that would look terrible in 12th scale are passable in 24th. (If they're on a back wall that will have furniture in front of it to block the view of it). Originally, the library was going to be a double height room, but I couldn't seem to make the room I wanted work the way I wanted it so I divided the room into two, a much less grand library with a kitchen below.
As the kitchen is something of an afterthought it was decorated quickly with things I had on hand. The grey upper walls are the grey paper I was going to use in the ToM sitting room. The blue 'tiles' of the lower walls were a free wallpaper in Dolls House and Miniature Scene magazine some time ago. These tiles and the floor paper (which was an off cut from an earlier project) are designed for 12th scale but work all right in the smaller 24th scale room. The range (oven) is black EVA foam with a piece of metallic red paper to create the 'fire'. It's not the most realistic effect but like the books on the back wall of the library you won't really be able to see it once a room full of furniture is placed in front of it anyway.
At the opposite end of the ground floor is the morning (or garden or breakfast) room. It has a large corner window overlooking the garden to let in the morning sun with cheerful yellow walls. Trompe l'oeil niches with topiary, a balustrade effect dado and open sky effect ceiling enhance the garden feel.
Although a few rooms are starting to take shape, overall the house still looks like a construction site. It still needs doors, fireplaces, skirting boards, cornice/coving (or whatever it's called where you are), ceilings and stair rails and then I have to figure out how I'm going to make furniture to fill it.












































