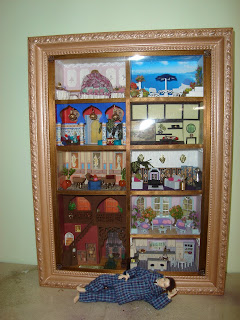All nine of the 48th scale room boxes are now complete. In no particular order, the nine rooms are:
Room one is an Art Deco themed room. This room features a fireplace and sofa and chair from kits by Petite Properties. The side tables are metal beads/tubes with the top opening filled.
Room two is an Arabian themed room. It has hanging filigree bead lanterns.
The 'palm' leaves started solid leaves. I snipped parallel cuts into the leaves on both sides of the central wire to create palm like look.
Room three is a modern kitchen. It has a central island with breakfast bar.
A simple table and chairs were made from balsa wood.
All the cupboards and cabinets are solid balsa wood with pieces of card glued in place to create the illusion of doors and drawers. All the knobs are blobs of gold faux lead lighting outliner.
Room four is a Japanese themed room.
Room five is a Victorian style hallway. If you've been wondering why the post title is "Ten Boxes" but there are only nine rooms, it's because I joined two boxes together to create this double height room.
Mirco beads in red and black make the coals in the fireplace.
The bookshelves under the stairs swing open to reveal a hidden door.
Room six is not a room at all but an outdoor balcony overlooking a view of Santorini in Greece.
Beads have been used as pots and filled with colourful flowering plants.
The table is made from jewellery findings with a felt umbrella while the chairs are wire bent into a chair frame shape and planks of balsa wood attached as seats and backs.
Room seven is a conservatory or garden room, again with lots of flowering plants.
The central French doors are from a Petite Properties kit (leftover from Le Petit Palais) while the windows are balsa wood surrounds with faux leadlighting outliner drawn onto clear acetate to create the panes.
The plants are all lichen moss with flowersoft flowers in either bead or balsa wood pots.
Room eight you've seen before as it was the second room to be finished. It's the Roman dining room.
Finally, room nine is another you've seen and the very first of these rooms to be made. The Georgian bedroom was made largely with left overs from Le Petit Palais.
All nine rooms fit into this recessed frame unit which can hang on a wall. Once all the rooms were in place I added a sheet of clear acetate over the front to protect the rooms from such dangers as dust and cats.











































