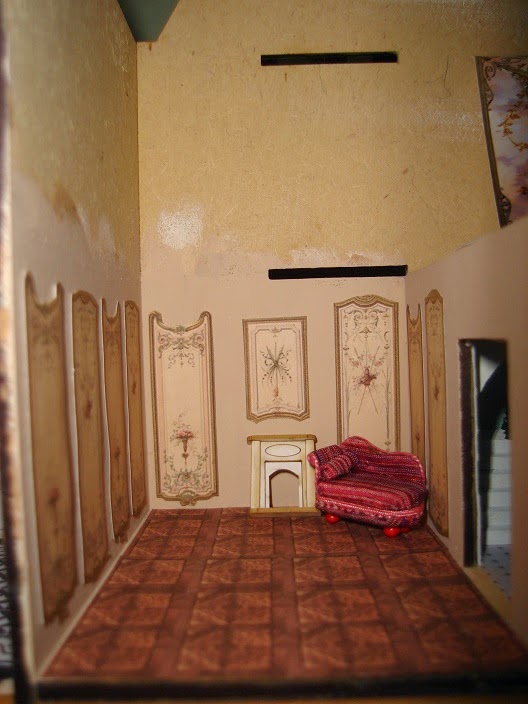With the Steampunk Airship finished, it's time to move on to something completely different. "Le Petit Palais" is a 48th (or 1/4") scale kit by the folks at Petite Properties. The kit itself goes together beautifully and is wonderfully detailed. I can't vouch for the quality of the instructions provided because as usual I didn't bother to read them as the assembly really is fairly simple. The kit is intended to be decorated in a Shabby Chic style but as I don't personally really do Shabby anything my version will be an eighteenth century château.
Whenever I buy a kit it always gets altered. The first major change to Le Petit Palais is the addition of two "wings" of two rooms each on either side of the main building. These additions are made from balsa wood the same thickness as the MDF kit. I am also considering adding a basement under the main house to allow space for a kitchen and other "service" rooms.
On the ground floor of the left wing is the Music room. The walls were painted pale blue and then scenic scrapbooking stickers (one strip of mountains overlaid with one strip of trees) were added to create a mural effect. The floor and lower wall panels are printouts from images on the internet.
Next door in the main building is the drawing or sitting room. Again, the wall panels and floor are printouts. I spent days trawling the internet for every possible free printable wallpaper to use in this house. All the printouts I'm using are printed on matte photo paper as I've found this gives the best results.
The next room is the entry hall and stairs. Again, printed wall and floor papers with balsa wood stairs and are painted light blue. Each step is 3mm thick. The railing is made of black lace with toothpicks with turned ends used as posts.
The dining room is next. The plan for this room is to be basically red and white with hits of gold.
The last room on the ground floor is the gentleman's smoking room (or possibly just a plain study). This room has a barrel ceiling and a raised library area at the back. If the white pillars look familiar it's because they are 12th scale staircase spindles.









me gusta mucho ese kit de palacio y estoy segura que con tus cambios en la distribución y decoración,quedará algo fantástico que tendrá tu sello personal,eso es lo mejor!!!!!
ReplyDeleteBesos.
This house is beautiful. The way that you are decorating it is the way that it should be done. I am the same way. Directions? What directions? Where can I add a room or two? I can't wait to see the next step.
ReplyDeleteYou have done a lot already, I will enjoy seeing your progress.
ReplyDeleteThis looks just amazing, can't wait to see it progress. Lovely.
ReplyDeleteAll the best,
Vivian
im so impressed with your progess so far, is that a ceiling on the top floor?
ReplyDelete