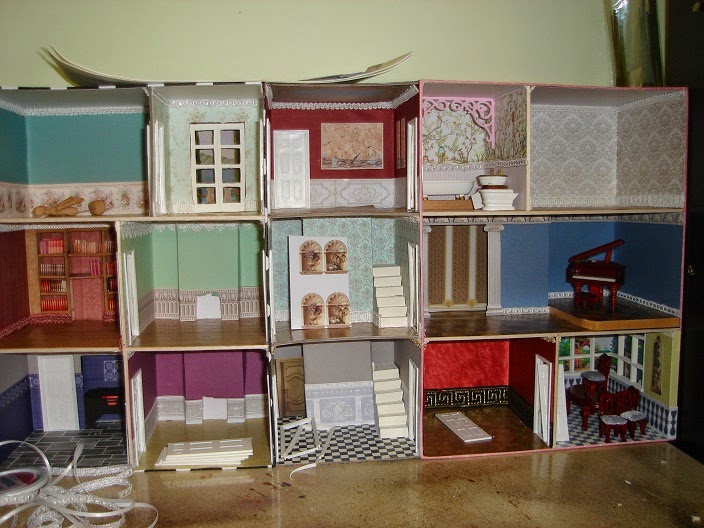The wooden panelling in the ToM Sitting room is installed. It is balsa wood overlaid with cotton lace that has been soaked in wood stain with the finished effect supposed to look like carved wood. It is quite effective . . . . apart from the areas where the lace refuses to absorb the stain. Hopefully, enough stain painted over the top with a brush will eventually see the colour even out. So far it's just made the balsa wood look water stained. Oh and that central post is not off centre and crooked, it's just the camera angle, honest!
The fireplace has a fire grate made of part of a plastic fence section and wire mesh and filled with 'embers' of black and red glass seed beads. The problem here is that the stonework on this wall needs more colour and variation, which is easy enough to fix. I just need to convince myself that I can do it without getting paint all over the other walls in the process . . .
I am ambivalent about the trim around the ceiling. I think perhaps it needs an extra something over the top to make it look more finished and 'at home' where it is. I also need to tweak the curtain behind the bookcases to you can actually see the mirror illusion of a continuing row of bookcases.
Now the box house. If I cheat and show you photos like this one of the Music room it does look like it's coming together fairly well. All the rooms now have skirting and cornice/coving. Mostly this is lengths of braid or as in the Music room a printed design. What this photo doesn't show you is the door in the side wall.
Here you can see the doorways on either side. Notice the frame on one side of a wall doesn't quite meet up with the matching frame on the other side of the wall, at least does not meet straight. Although these doorways seem OK, most of them don't sit flat against the walls either because the plastic they are made of has warped out of shape. A good strong glue would hold them in place properly, but because they are plastic I'm having trouble finding a glue that will hold them at all. The doors fit into the frames before the frames went into the walls, but once the frame is in place on the wall, the doors tend not to fit any more. So after some hours of messing about with this I've decided this is how the frames and doors will be fitted: the frames will be ruthlessly jammed into place and some white satin ribbon will be glued over the join between the two parts to hopefully make them look like one piece. The door will then be cut to fit and glued in place. This means that the doors will be crooked and not open, but at least the suckers will be in!
Once the doors are fixed, there are just a few more 'building' tasks to do; the stairs need rails and some rooms need fireplaces before the house is ready for the mini residents to start moving their furniture in. Maybe the furniture will be willing to co-operate with me, at least a little more than the doors were.








No comments:
Post a Comment