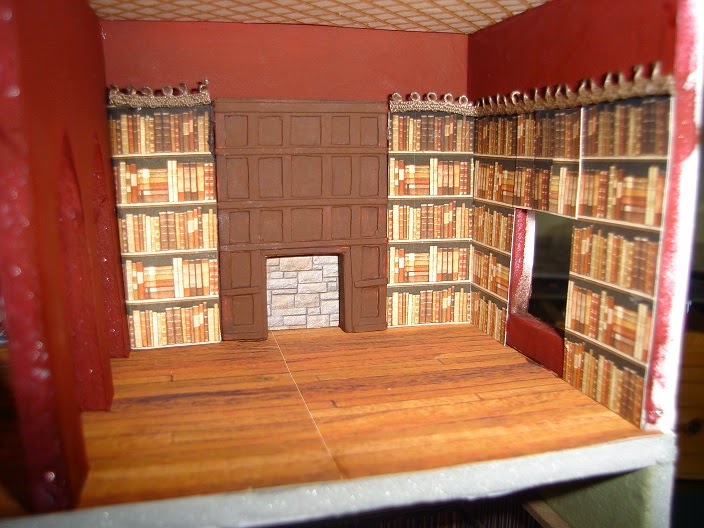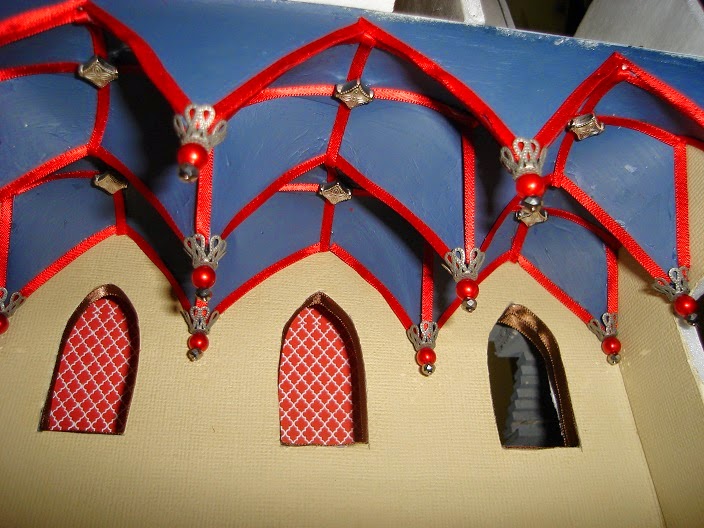The 'little' 48th scale castle continues to grow with five of its overall six floors now in place.
On the left side of the castle the room immediately above the entrance hall come armoury is the library. Technically, it shouldn't be filled with books and in a real castle would more likely to have had a few scrolls which listed the castle accounts and records and very little else. I don't have the patience to try and make a room full of 48th sized scrolls and try finding a wallpaper that looks like a shelf full of scrolls, so books it is. Every building should have a room filled with books in any case.
I've always wanted to add a secret passage or hidden room to my houses but never manage to fit it in. Until now. The shelves to the left of the fireplace (which is a plaster piece from Petite Properties by the way) swing open to reveal a secret staircase.
Hopefully, this passage will emerge higher up in the castle but as I keep changing my plans as I go (as usual) this may wind up being a passage that leads only to a dead end.
Above the Library is this room with some handsome faux wood panelling. I have to admit I'm not to sure of the purpose of this room yet but it will likely be some kind of sitting room. The door in the back wall leads to the minstrel gallery above the Great Hall, but I'll tell you about that a little later.
Above the potential sitting room the only room decorated on the fifth level so far is this little corridor that connects the stairs to the other rooms on this level which will be bedrooms.
Swinging about to the right side of the castle and the Great Hall sits directly above the kitchen. It spans two floors (the Library and the probable Sitting Room being on the opposing side of this space). It features a vaulted ceiling and colourful tiled floor. The tiles and wood panels are of course print outs from internet images. The red paper behind the two openings in the back wall is left over from the dining room in 'Le Petit Palais'. These openings will have railings added to serve as a minstrel gallery overlooking the hall. The third opening opens into the stairwell. I added it to keep the wall balanced but I'm not sure whether to leave it open and add a rail to make it a balcony like the first two or whether to put a stained glass window in there to block it off.
The ceiling was created by making a skeleton of balsa wood and covering it in a skin of card as shown in the above photo. Once the gaps were filled and the whole lot painted, the edges were trimmed in red ribbon and the points decorated with beads.
This is the end result. Personally, I'm really pleased with how it turned out and will definitely be looking for places to create similar ceilings in future.
The floor rises up a few steps at the back of the Great Hall. This is where the 'high table' where the lord and all the really important people will sit raised above the level of the common folk at the other end.
Above the great hall on the fifth floor, there are walls but that's about it. Eventually, it will be a suite of rooms including a bedroom, sitting room and dressing room with an additional surprise as well!












Que avanzada la tienes,me encanta la librería,está quedando preciosa!!!!
ReplyDeleteBesos.