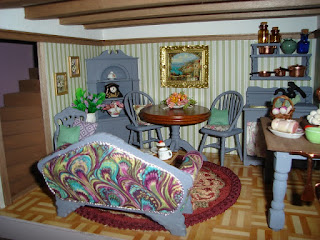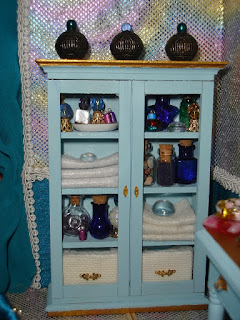Firstly, I'd like to remind all of you who choose to leave comments on my blog that Blogger will not let me respond to them directly (nor leave comments on your blogs). This is why I will occasionally start a blog post by responding to a comment. When I fail to make any response to a comment, it is usually because I've forgotten that I intend to do so by the time I get around to writing the post. If anyone ever does ask a question and not get a response, please just keep asking and jogging my memory until you do. I do appreciate comments even if my inability to respond to them directly leads to my forgetting to do so.
In response to Rosie's comment on the Tower of Magic page: No, I don't know any other miniaturists in Launceston. There is at least one group/club out there as the Examiner once published a photo of a little vignette made at a group workshop, but it had only a one sentence caption and did not include any contact details for the group. I googled them at the time, but got no results. There is the 'Miniature Enthusiasts of Tasmania' based in Hobart and they may know of groups or people based in Launceston if you ask. The only contact point for them on the web seems to be their facebook page here: https://www.facebook.com/pages/Miniature-Enthusiasts-of-Tasmania-Inc/475351902532998. Lara Copper, who make full size and miniature pots and kitchenware, are based in Launceston and may know about local groups and individuals if you ask them (especially if you buy something too!).
In the ToM bathroom, I've added a shiny gold . . . . thingy to the ceiling. It's not a chandelier as there are no provision for candles or light bulbs on it. It does however fill in the bland empty spot that was there before. It's made from five large filigree flower shaped findings bent to a slight curve and tied together with gold wire.
With this addition in place I'm calling the Bathroom finished. Am I happy with it? Of course not. I should never have reduced the size of the bath tub. Yes it was too large for the space, but now the mermaid looks like she doesn't have anywhere near enough room to splash about in. The colours are wrong. If I weren't so lazy I might have repainted the furniture in a different colour, perhaps a deep purple like the mermaid's tail?
Whatever my overall opinion of the room, there are some elements of the room that do work. No one will ever confuse my stove with one of the versions made by the likes of Reutter Porcelain, but for something that cost less than a tenth the price of a Reutter stove I think it is highly effective.
By now you've probably noticed that I like doing girly dressing tables with lots of sparkly pots and treasures with this one being a fine example of my style in this area.
Last week I did promise to show you Orchid Cottage totally finished. Unfortunately, it's not quite there yet and still needs a few small tweaks before it's ready to be revealed. I'll show it to you next time and until then I'll leave you with this sneak peek at the front porch.



































