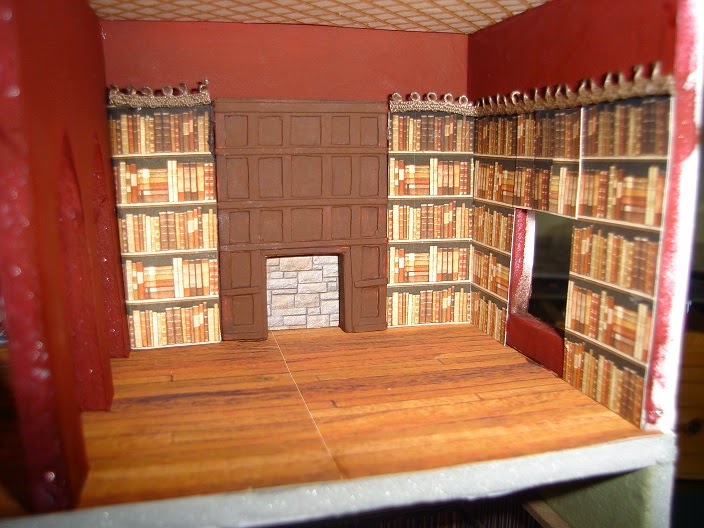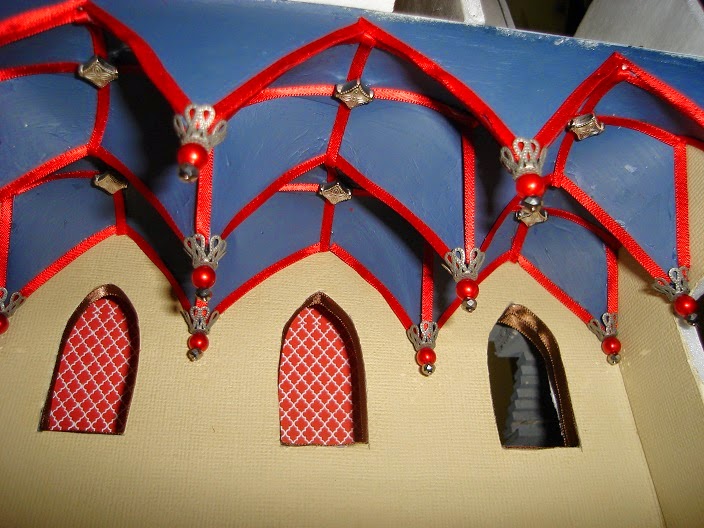Many hours of painting later and the castle walls now look vaguely stone like. Sadly, they don't look particularly castle-like. Mostly I think they look bland. Too bland. I need to find a way to add more interest to the front of this castle. I am going to add a pointed cone like roof onto the little gatehouse which will fill in the space in the centre of the castle when you look at it head on, but it will still need more. A creeping vine perhaps? Or some suitably medieval banners or flags?
I've already added some interest to the top of the front wall in the form of this dragon medallion. It is a jewellery pendant in a cardboard scrapbooking frame painted the same stone colours as the walls. I wonder though if I should paint at least the dragon in a different colour to make it stand out more (and look less bland!).
The gatehouse has it's own dragon pendant guarding the entry to the castle. With this pair of dragons I really need a dragon related name for the castle - something with Draco, Lind, Wyrm or so forth in it . . . . but at this point I still haven't had a great inspiration for an appropriate name.
There are now two doors into the castle. The left door leads into the Armoury/Entry Hall while the right door leads into the kitchen (the servants entrance). The railing around the bridge and balcony area still needs a lot of work so please ignore it for now.
All the former holes in the walls have been filled with windows. Most of these windows are left over from the "Old Rectory" kit from Petite Properties. The kit comes with mullioned window frames for both the inside and the outside. As the front lifts off and I've noticed no one ever looks at the inside of a lift off front, I saved the inside window frames when I made the kit and used them here instead.
The few remaining windows are hand made with faux lead lighting paints surrounded by cardboard frames. Not the most inspiring windows you've ever seen but they are nice and colourful.
These suits of armour are from A Trifle Small in the UK. They have one of the best (one of the only) ranges of 48th scale accessories I've come across, but it's still woefully inadequate. Any one not prepared to make their own accessories could not fill their house (or castle) just from the website. That's not the store's fault as they can't stock what no one makes and it seems 48th scale is not a favourite among manufacturers. Another problem with 48th items is that most are not strictly 48th scale. I've previously complained that the doors used in the castle are too low. As you can see in this photo, the 48th scale armour are a head taller than the 48th scale person. They would also need a very skinny knight to fit inside them. I should point out however that my 48th scale person is the right height, not necessarily the right width, so the skinniness of the knights might not be as exaggerated as they look.
With all the big construction type jobs done, I can now start adding the finer finishes the the castle, both inside and out . . . and hopefully think up a classier name than "48th scale castle".




























